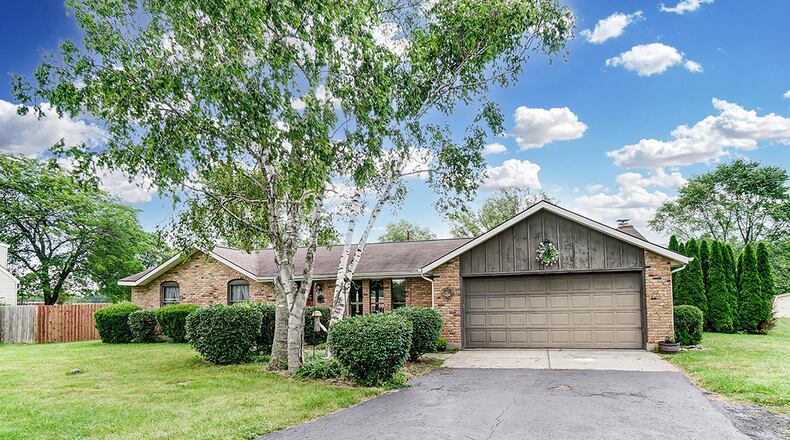This three-bedroom, two-bath ranch with attached, two-car garage sits on 1.14 acres and has many updates.
Originally built in 1973, the brick home, which has about 1,450 square feet of living space, is in the Northwestern School district.
An asphalt driveway leads to the garage, and a concrete walk leads from the driveway to the front door. The entry is covered and opens to the living room with new laminate flooring. The entry way has tile flooring. Triple windows line one wall.
Off the living room is the formal dining room with laminate flooring and a pendulum light. There are double windows in the room.
The eat-in kitchen is connected to the dining room and features tile flooring that extends to the family room. The kitchen has a range, microwave, dishwasher and refrigerator, solid-surface countertops and tile backsplash. Three pendent lights hang over the island that serves as a dining and additional workspace.
Bi fold doors hide the washer and dryer in the kitchen area. There is also additional storage/pantry space in this area. A double stainless sink is beneath the window.
A wood beam on the ceiling separate the kitchen from the family room, which features a wood-burning fireplace with a stove insert and a brick hearth and wall. There is a wood mantel over the fireplace, a ceiling fan and sliding glass doors leading to the back yard.
Down the hall are three bedrooms, all with newer laminate flooring. The main bedroom suite has a ceiling fan and attached bath as well as a large closet. The bath has an updated vanity/sink and fixtures and also features a walk-in shower and tile flooring.
The second bath off the hallway has a tub/shower combination and wood vanity with drawers and tile flooring. Two smaller bedrooms complete the level. Both have laminate flooring and closets.
The family room sliding glass doors lead to a concrete patio that has been extended with brick pavers. This area leads to a fenced, in-ground pool with two pool ladders, a diving board and painted concrete around the pool.
The full acreage is fenced with a combination of privacy and wood and wire fences. The oversized garage has room for a workshop and storage. The outbuilding has its own bath and can be used as a pool house or guest suite.
3600 Miller Road, Springfield
Price $259,900
Details: Brick ranch, 3 bedrooms and 2 baths, 1,450 square feet of living space, laminate and tile flooring throughout, wood-burning fireplace with stove insert, concrete and paver patio, in-ground pool with fence, attached two-car garage, laundry area in kitchen, entire property fenced, large outbuilding with additional bath, 1.14 acres
Directions: Ohio 41 to Miller Road
Realtor info: Kristen Howard
Coldwell Banker Heritage
937-765-0094
About the Author


